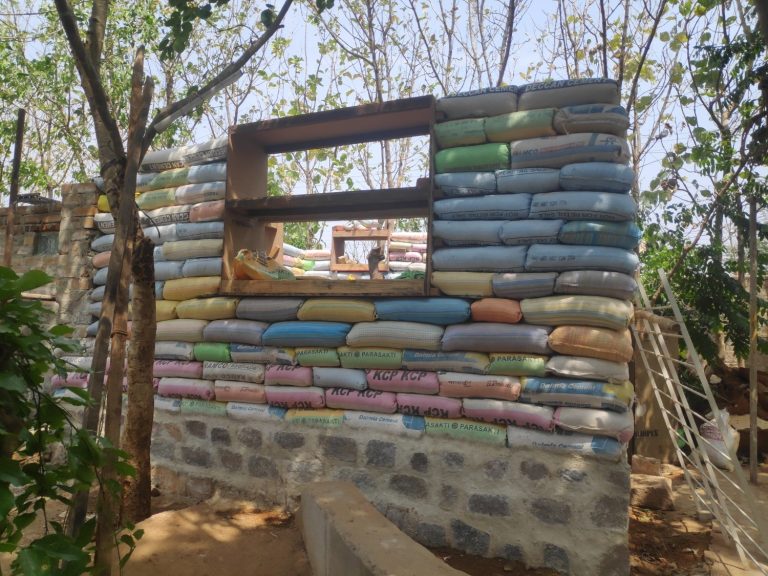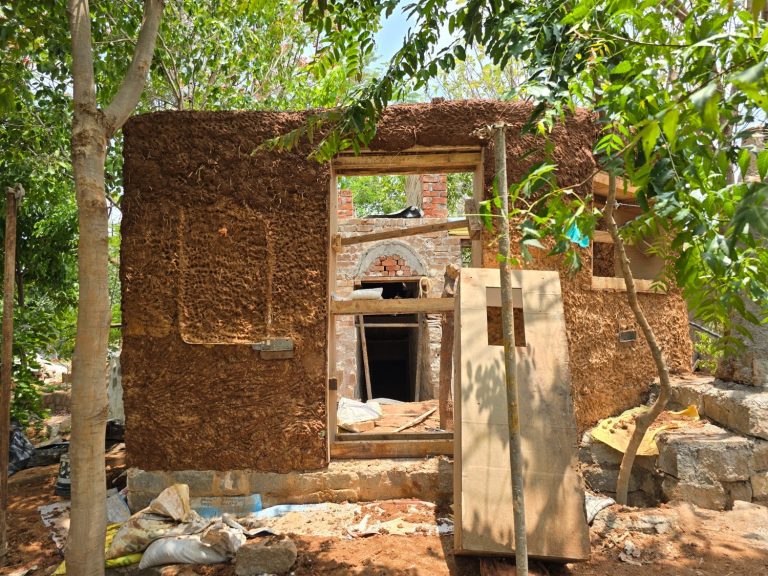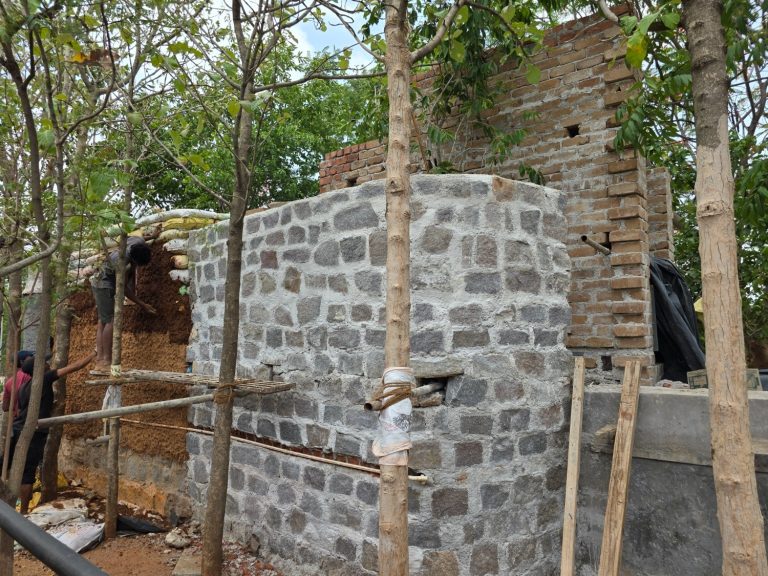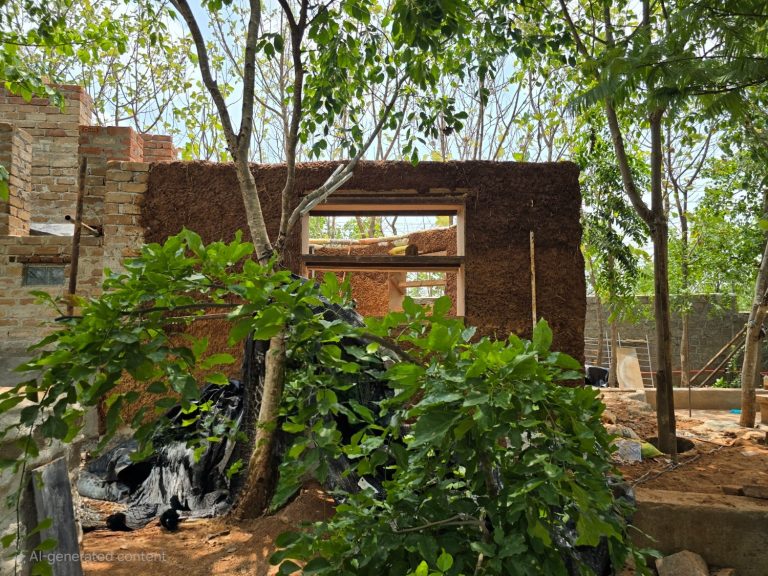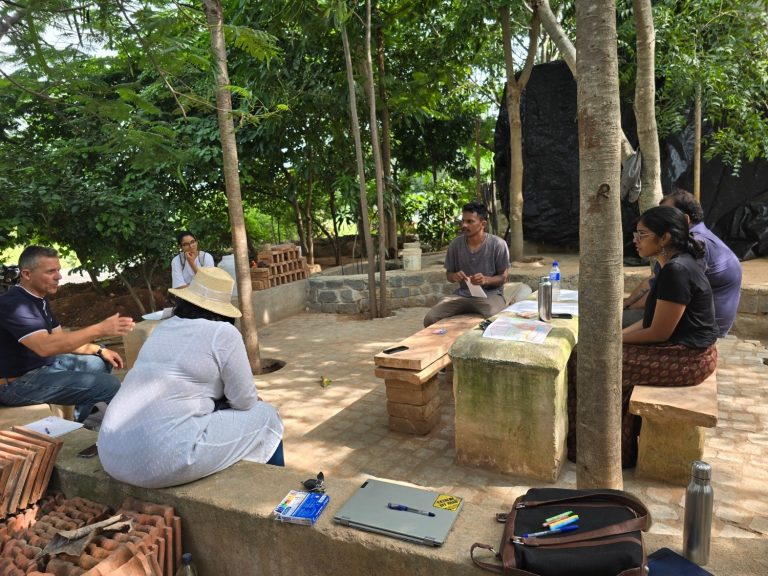- liinkgreen2023@gmail.com
- 100, Film Nagar, Jubilee Hills, Hyderabad, Telangana - 500110
Cottage - Kanha Shanti Vanam
Sustainable Renovation at Kanha Shanti Vanam
Nestled in the serene surroundings of Kanha Shanti Vanam near Hyderabad, we had the privilege of working with a natural building enthusiast on the renovation of his outhouse. The client’s vision was to create a living example of a sustainable and green built environment, a space that would not only serve as a home but also as an educational showcase for eco-friendly construction techniques.
- Our design philosophy for this project was rooted in a commitment to circular economy and a deep respect for local resources. We started by rebuilding the foundations, meticulously sourcing local stone from a nearby scrapyard within the community. For the walls, we employed earthbags made from recycled cement bags filled with locally sourced soil—a highly effective and low-cost method. The roof was designed using refurbished wood for the framing and traditional terracotta tiles for a durable and aesthetically pleasing finish. The walls were given a base coat of mud-based plaster, giving them a natural, earthy feel.
- A truly unique feature of this project was the open-to-sky bath area, which we constructed using local stone and lime mortar. To create a boundary that was both a visual barrier and a nod to local traditions, we used bamboo fencing. This choice reflected the community’s values of open access and eliminated the need for a rigid boundary wall.
- This project at Kanha Shanti Vanam stands as a testament to the power of thoughtful, sustainable design. It proves that it’s possible to build a home that is not only beautiful and comfortable but also deeply respectful of its environment and heritage.
Ready to Make a Positive Impact?
Let’s Work Together for a Cleaner, Greener Future!
Join hundreds of businesses and communities in adopting sustainable building solutions. Ready to Make a Positive Impact?

